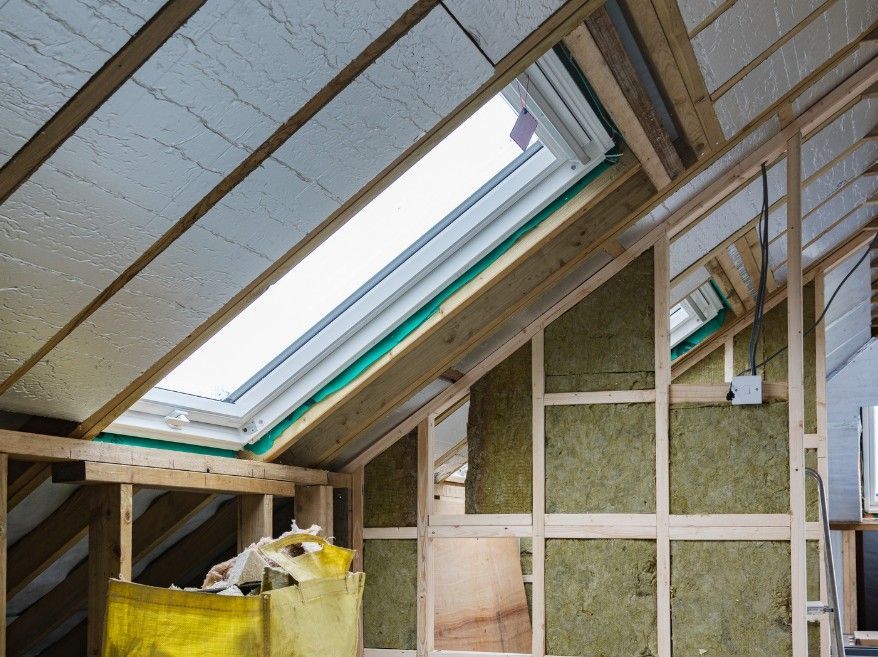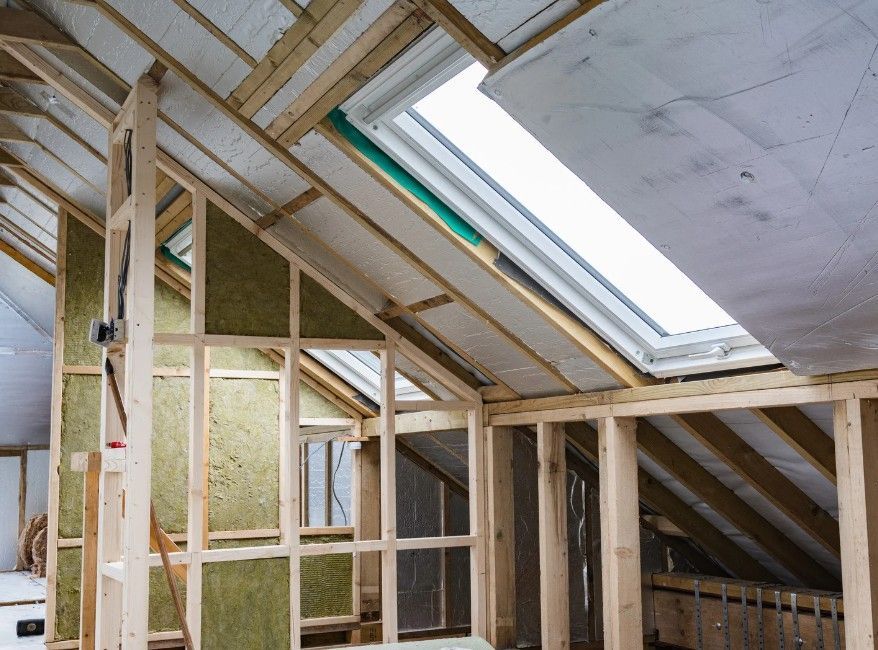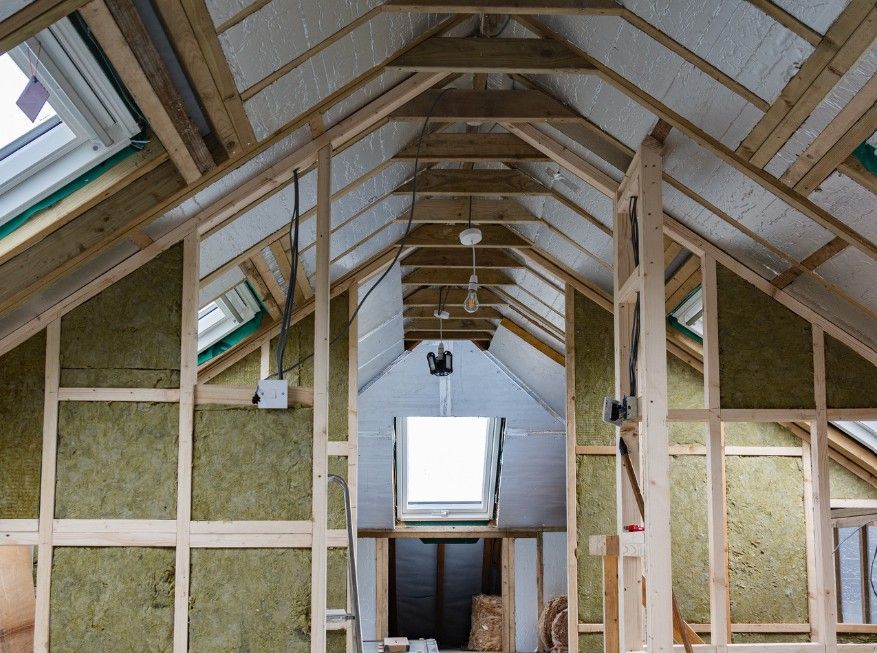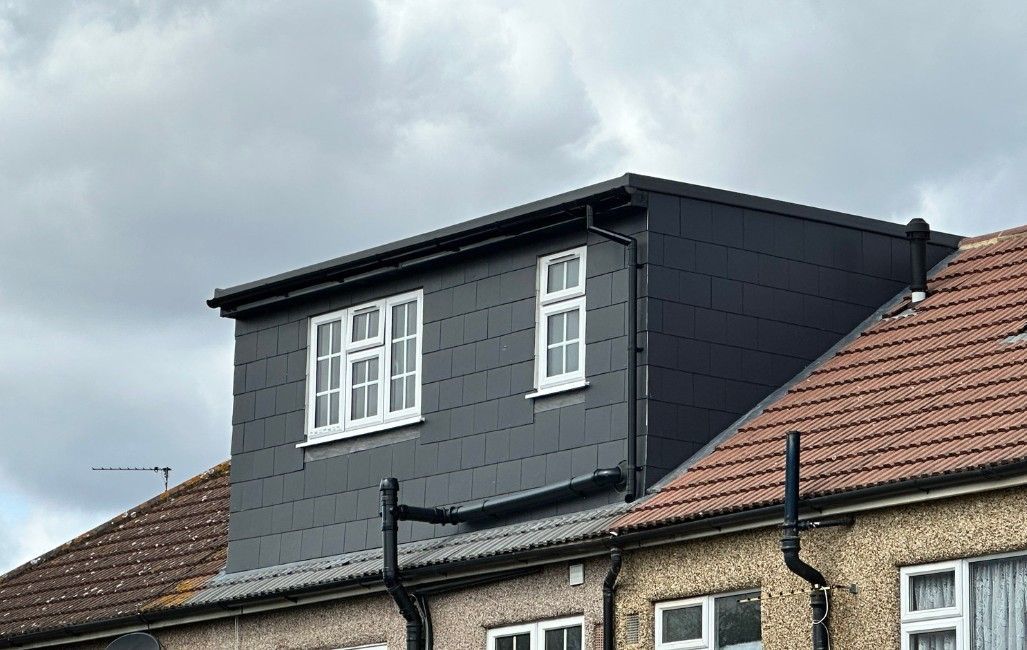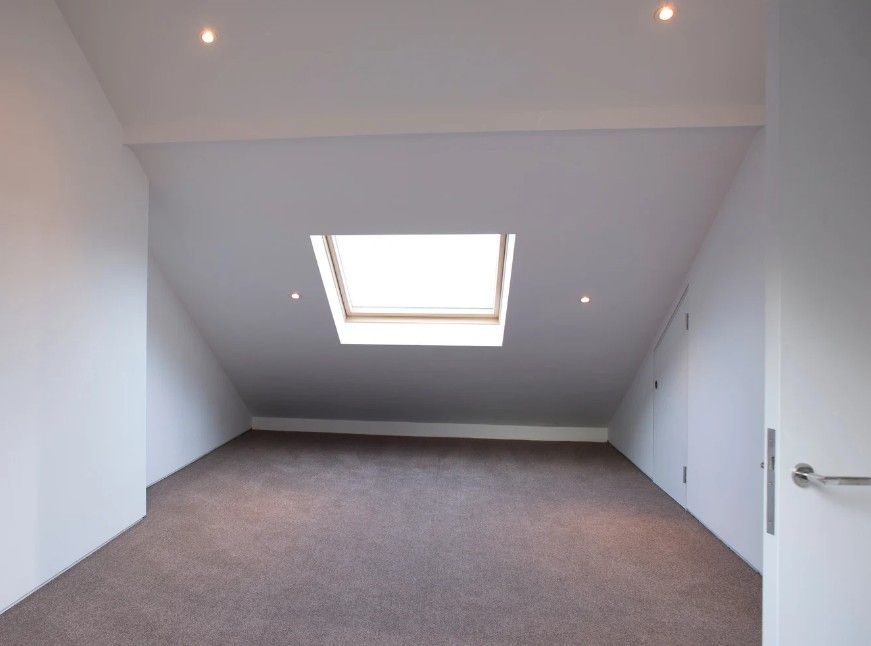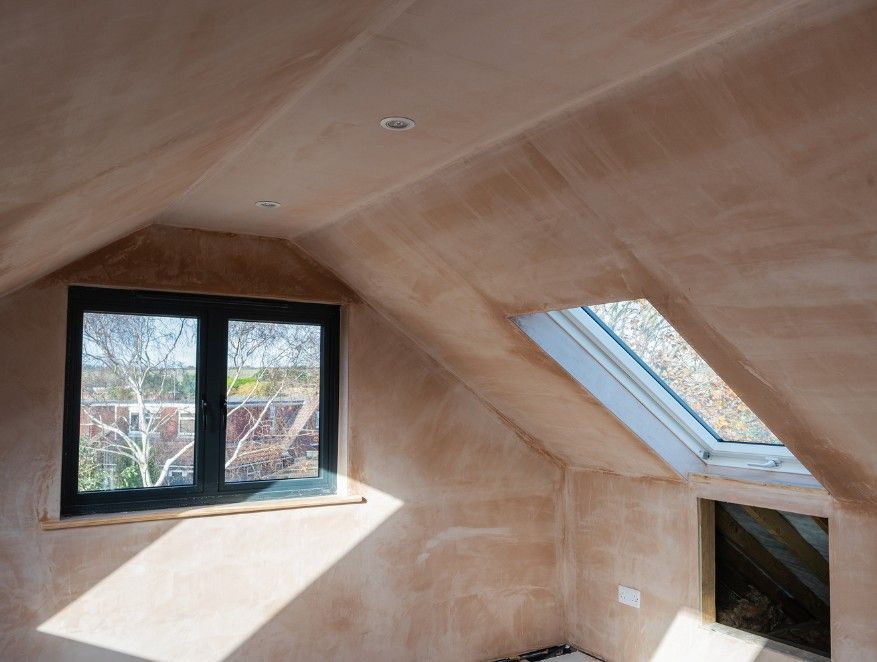LOFT CONVERSIONS DERBY
ATTIC, BUNGALOW, DORMER CONVERTER SPECIALIST ACROSS DERBYSHIRE
LOFT CONVERSION
Are you considering a loft conversion for your Derby home? A professionally designed and constructed loft conversion can unlock valuable living space, increase your property’s value, and give your home a stunning new dimension without the stress and cost of moving. At Derbyshire Specialists Group, we have years of experience in transforming unused loft spaces into beautiful, functional rooms tailored to your needs.
Simply contact us today to discuss your plans with us and arrange a quote.
LOFT CONVERSION NEAR ME
If you are looking to for a company providing loft conversions near me within Derbyshire - look no further, contact us today to arrange a quote
ATTIC CONVERSION DERBY
If your loft has good existing head height throughout, a Velux loft conversion may be perfect—offering quick installation, lower costs, and abundant natural light. However, if head height is limited or you need maximum usable space, a dormer loft conversion creates vertical walls and proper ceiling height where none existed before.
- Head Height: Ideally, a loft should have a minimum height of 2.2 metres from the floor joist to the highest point. If your loft falls short, structural modifications such as raising the roof or lowering the ceiling below could be considered, though these can impact the overall cost.
- Roof Structure: Traditional framed roofs (common in older properties) are usually easier to convert compared to modern trussed roofs. However, both can be worked with given the right expertise.
- Floor Space: A spacious loft allows for more versatility in design. Even smaller lofts can be made functional with clever layouts and bespoke furniture.
- Access and Support: The loft must be structurally sound, and appropriate access (such as space for a staircase) must be planned.
Most types of properties in Derby, including Victorian terraces, 1930s semis, and modern detached homes, are excellent candidates for loft conversions, provided they meet the above criteria.
The Planning Process for Loft Conversions
In many cases, loft conversions fall under "permitted development rights," meaning you won't need full planning permission. However, there are exceptions:
Major Changes: If you are significantly altering the roof shape or height (e.g., adding a large dormer), you may require planning permission.
Conservation Areas: Properties located within Derby’s conservation areas often have stricter planning rules.
Flats and Listed Buildings: Flats and listed properties require full planning approval.
Even if planning permission isn't necessary, your project must comply with Building Regulations covering areas such as fire safety, structural strength, insulation, and stair design. It is essential to work with a professional loft conversion company that can navigate these requirements for you, ensuring a smooth, compliant process.
SMALL LOFT CONVERSION
Even if you have a small loft with the right fittings we can help you maximise your space to provide you with another room in your home - get in touch today
OPTIONS FOR A LOFT CONVERSION
Loft conversions can be tailored to suit almost any need or dream. Popular options include:
- Bedrooms and Guest Suites: Perfect for growing families or hosting visitors.
- Home Offices: A bright, quiet space ideal for remote working.
- Entertainment Rooms: Create a cinema room, music studio, or even a games room.
- Luxury Bathrooms: Many clients add a stylish en-suite to complement a new master bedroom.
- Children's Play Areas: Turn your loft into a safe and fun play zone.
Design elements such as dormer windows, roof lights, or hip-to-gable extensions can drastically increase usable space and natural light, enhancing the comfort and appeal of the new room. Our joiner can ensure that your storage space is also maximised at the same time.
Loft Access Considerations
A crucial part of planning your loft conversion is creating practical and safe access. Key considerations include:
- Staircase Design: The staircase must be positioned to optimise space without disrupting the existing layout. It should also comply with Building Regulations regarding pitch, headroom, and tread size.
- Lighting and Ventilation: Properly positioned windows, skylights, or even balconies can enhance accessibility by bringing in natural light and providing fresh air.
- Fire Safety: The design must include safe routes of escape in case of fire, typically involving fire doors, interconnected smoke alarms, and possibly fire-resistant walls or floors.
Our experienced team at Derbyshire Specialists Group works closely with clients to design staircase solutions and access pathways that are both functional and aesthetically pleasing. We specialise in several conversion types to suit different Derby properties and budgets.
Velux loft conversions offer the most affordable option, working within your existing roof structure with minimal disruption. For properties needing maximum space and full-height ceilings,
dormer type loft conversions extend your roof to create substantially more usable floor area. Each conversion type has distinct advantages depending on your property's structure, budget, and space requirements.
BENEFITS OF A LOFT CONVERSION
Investing in a loft conversion offers numerous benefits, including:
- Increased Property Value: A quality loft conversion can boost your home's value by up to 20% or more, depending on the size and finish.
- Extra Living Space: Gain an additional bedroom, bathroom, or living area without sacrificing garden space or enduring the upheaval of moving.
- Enhanced Home Appeal: A stylish loft conversion can make your home stand out in the Derby property market.
- Energy Efficiency: Modern insulation standards mean that converted lofts are often among the warmest rooms in the house.
- Customisable Design: Tailor the new space to your lifestyle, whether you need a creative studio, personal gym, or guest accommodation.
Properties That Benefit Most from Loft Conversions
While almost any home can benefit from a loft conversion, certain properties in Derby particularly lend themselves to such transformations:
- Victorian and Edwardian Terraced Houses: Often feature high-pitched roofs and ample loft space.
- 1930s Semi-Detached Homes: Popular for their solid build and spacious lofts.
- Modern Detached Houses: With large footprints, they offer extensive potential for luxurious multi-room conversions.
- Bungalows: Loft conversions can almost double the living space of a bungalow, creating a whole new upper floor.
Our expert team can advise on the suitability of your property and help you envision the possibilities.
WHAT TO EXPECT DURING A LOFT CONVERSION
There is no getting away from the fact that having your loft converted will cause disruption in your home. The Breaking through into your loft space will generate an unavoidable amount of dust. When we are at this stage we will let you know so that doors are shut and items and furniture that is in the exposed area has dust covers to protect your items as much as possible. As with any extension or conversion, there will be times when the electricity and water needs to be shut off. We will always plan as much as possible to minimise these downtimes.
Whilst each individual loft conversion has its own nuances, complexity, size, specifications as a guide:
- Straightforward Velux Conversions: 4-6 weeks
- Dormer Loft Conversions: 6-8 weeks
- Hip-to-Gable or Mansard Conversions: 8-10 weeks
At Derbyshire Specialists Group we pride ourselves on delivering efficient timelines without compromising on quality, keeping disruption to a minimum while ensuring you are delighted with the end result. We will continually update you on progress towards the planned time frames, so you can also plan around this too.
COMMON QUESTIONS ABOUT LOFT CONVERSIONS IN DERBY
LOFT CONVERSION SPECIALSTS DERBYSHIRE
At Derbyshire Specialists Group, we are committed to providing superior loft conversion services in Derby and the surrounding areas. With our experienced team of property experts and skilled tradesmen we can provide objective guidance on the best options for your specific conversion and discuss how best to maximise your investment. We aim to exceed your expectations and create beautiful new room - completed on time and to budget. Contact us today to schedule a free consultation to assess your attic conversion requirements.
Areas Serviced by Derbyshire Specialists Group:
We provide this service in the following towns across Derbyshire:
Loft Conversion Derby, Loft Conversion Belper, Loft Conversion Ilkeston, Loft Conversion Heanor, Loft Conversion Ashbourne, Loft Conversion Ripley, Loft Conversion Borrowash, Loft Conversion Castle Donington, Loft Conversion Melbourne, Loft Conversion Alfreton, Loft Conversion Somercotes, Loft Conversion South Normanton, Loft Conversion Allestree, Loft Conversion Quarndon,

